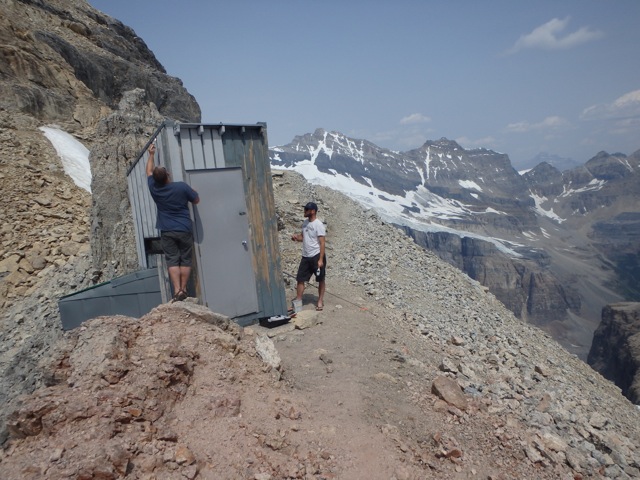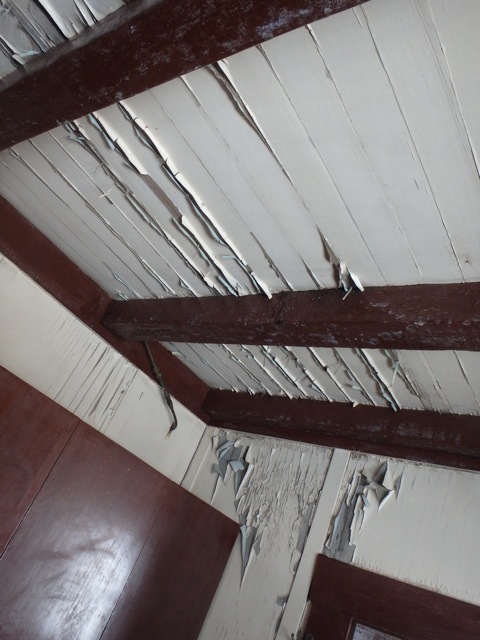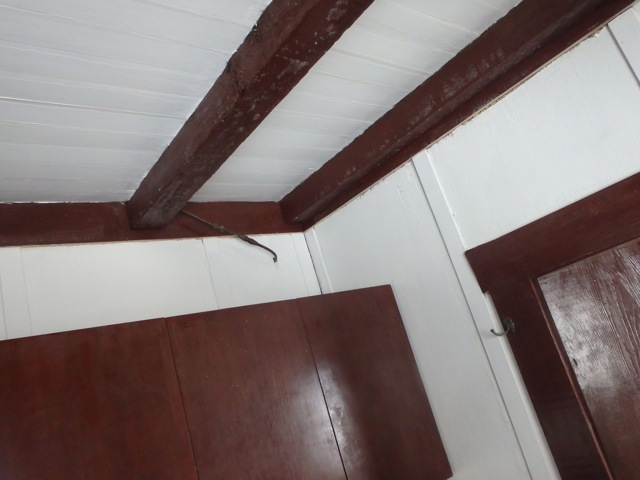Abbot Pass Hut - Interior Renovations
Abbot Pass Spruce Up
The ACC maintenance team are busy this summer building a new hut (see Louise & Richard Guy Hut here) but that doesn't mean that they can't find some time to tidy up a older one. The team was at Abbot Pass this week fixing up the interior and the outhouse.
The Abbot Pass Hut that sits in both Yoho and Banff National Parks (more on that in a bit) is one of the ACC's favourite places. The hut was built in 1922 from the stones of the pass, with all other materials being brought up the Lower Victoria Glacier (a route known today as the Death Trap) by pack horses. The hut sits at 2,926 m (9,598 ft) and logs in as the second highest permanent, habitable structure in North America.
Abbot Pass Hut kitchen in need of a little attention. Photo by Gavin Boutet.
That’s a little better. Photo by Gavin Boutet.
The hut is a National Historic Site and a few years back was slated for a three-part renovation. The first two stages saw major upgrades to the roof (2012) and the stonework (2014); you can read about that work here. The third stage of the plan is a complete retrofit of the hut interior, modernizing the fixtures while returning the hut closer to the original design. That work was originally planned for this summer, but the major project of the Guy Hut build has pushed that off to summer, 2016.
Abbot Pass outhouse also wanting some paint. Photo by Gavin Boutet.
ACC Maintenance Team at work. Photo by Gavin Boutet.
The work we see here isn't the major interior work we've been planning, just a stop-gap until next year when we renovate the entire thing.
Ceiling and walls last week. Photo by Gavin Boutet.
Ceiling and walls today. Photo by Gavin Boutet.
Call for Photos
Which brings us to the interior design. Our maintenance team will be in the wood shop next winter building the benches, tables, cabinets and such for the big reno. They'll be ordering the modern windows and planning where the new propane stoves and lighting will best fit. As they're working on the new/old look, they'll be referencing old photos of the interior for design direction and ideas. We have some old photos, but we're guessing that some of our members might have more. So, what have you got? We'll gladly exchange a hut trip (two nights for two people) for useful photos of Abbot's original interior. Anyone? Email us here.
Wait, the Hut Sits in Two National Parks?
Abbot Pass is the col between Mts. Victoria and Lefroy. It sits on the Continental Divide of the Americas, meaning that water flowing down opposite sides of the col ends up in rivers that flow in opposite directions, emptying into two different oceans. The divide is the provincial border of Alberta and BC and, yes, the border of two national parks. As the col is small, and the hut is right in the middle, the hut sits in two provinces and in two National Parks. The approach to the hut is from Lake O'Hara on the BC side (the Death Trap is on the Alberta side).
The Abbot Pass Hut is a base for climbing the classic mountaineering routes on Mt. Victoria and Mt. Lefroy. It's also used as a destination by strong hiking parties. If you're interested in making the trip, see our Abbot Pass Hut page here.






